Building phase inspection
New home building phase inspections require close coordination between the buyer and their builder to assure our inspector is notified of the status of the home and able to do their inspection prior to construction moving forward. Inspecting progress along the way enables us to catch errors / deficiencies before they are covered by foundation or dry wall.
TCHI performs many phased new home construction inspections throughout the year often finding as many issues with these homes as with older homes. Many new home buyers gain peace of mind by having the home inspected throughout construction.
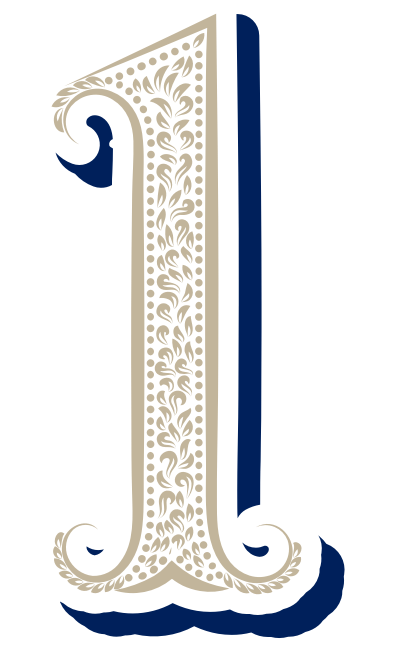
Foundation Inspection
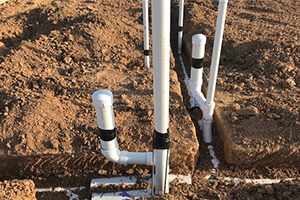
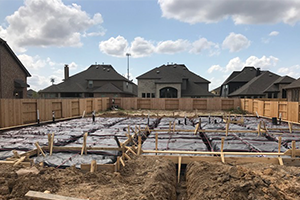
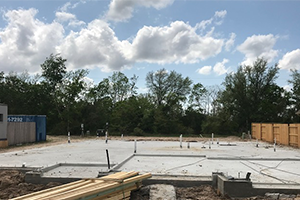

Framing / Pre-Drywall Inspection
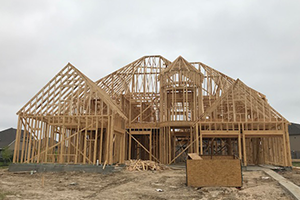
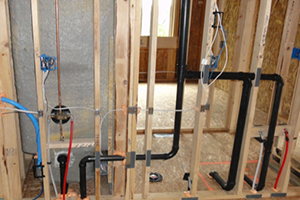
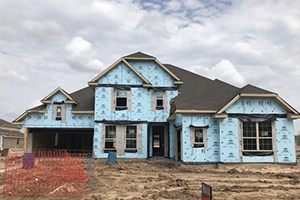
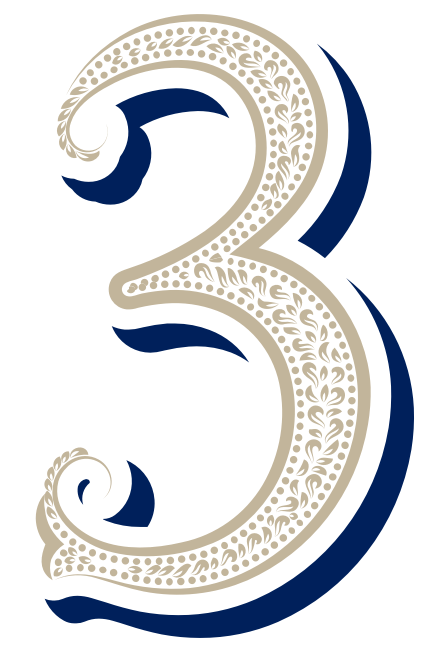
Final Inspection
The final inspection is just as it sounds. The full home inspection which most buyers are familiar with. It is conducted after the home is 100% complete, but before your builder walk-through prior to closing. This allows items to be added to the builder’s final punch list for repairs before closing.
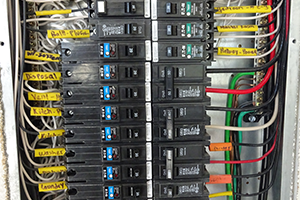
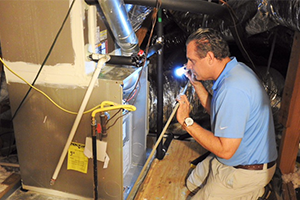
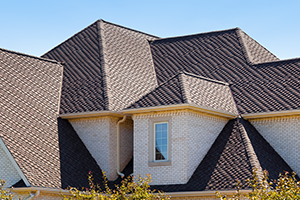
Sections of a TCHI Inspection report
Structural Systems:
- Foundation (Including Driveway)
- Grading and Drainage
- Roof Covering Materials
- Roof Structures and Attics
- Walls
- Ceilings and Floors
- Doors (Interior and Exterior)
- Windows
- Stairways
- Fireplaces and Chimneys
- Porches, Balconies, Decks, and Carports
- Other
Electrical Services
- Service Entrance Panels
- Branch Circuits, Connected Devices and Fixtures
Heating, Ventilation and Air Conditioning Systems
- Heating Equipment
- Cooling Equipment
- Duct Systems, Chases and Vents
Plumbing Systems
- Plumbing Supply, Distribution Systems and Fixtures
- Drains, Wastes and Vents
- Water Heating Equipment
- Hydo-Massage Therapy Equipment
- Other
Appliances
- Dishwashers
- Food Waste Disposers
- Range Hood and Exhaust Systems
- Ranges, Cooktops and Ovens
- Microwave Ovens
- Mechanical Exhaust Vents and Bathroom Heaters
- Garage Door Operators
- Dryer Exhaust Systems
- Other
Optional Systems
- Landscape Irrigation (Sprinkler) Systems
